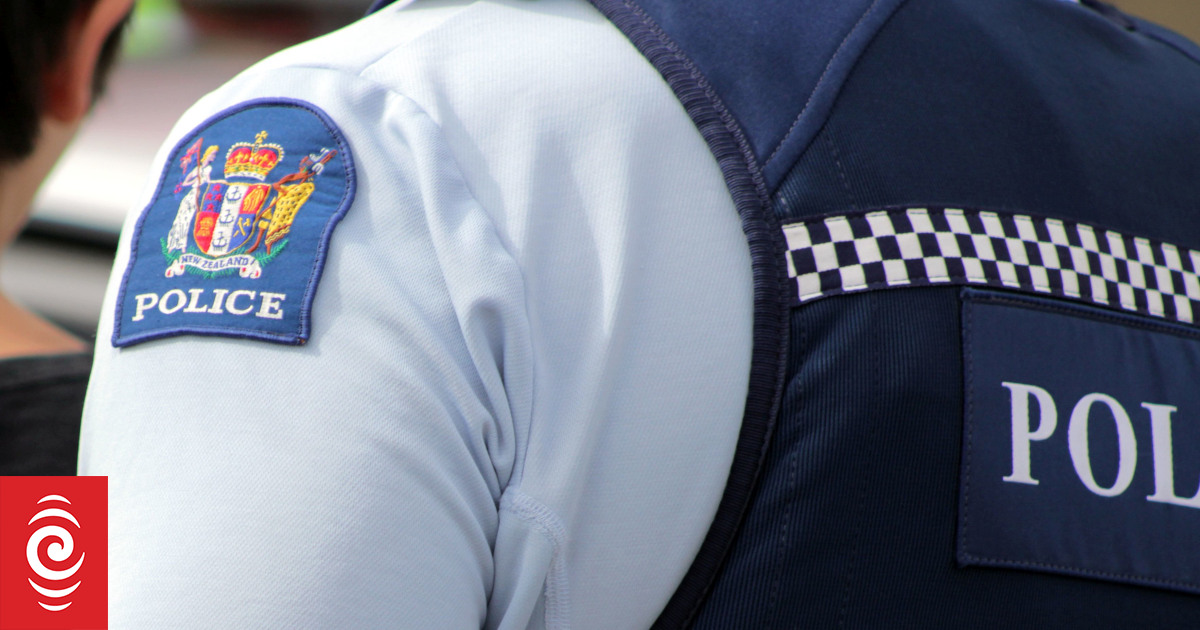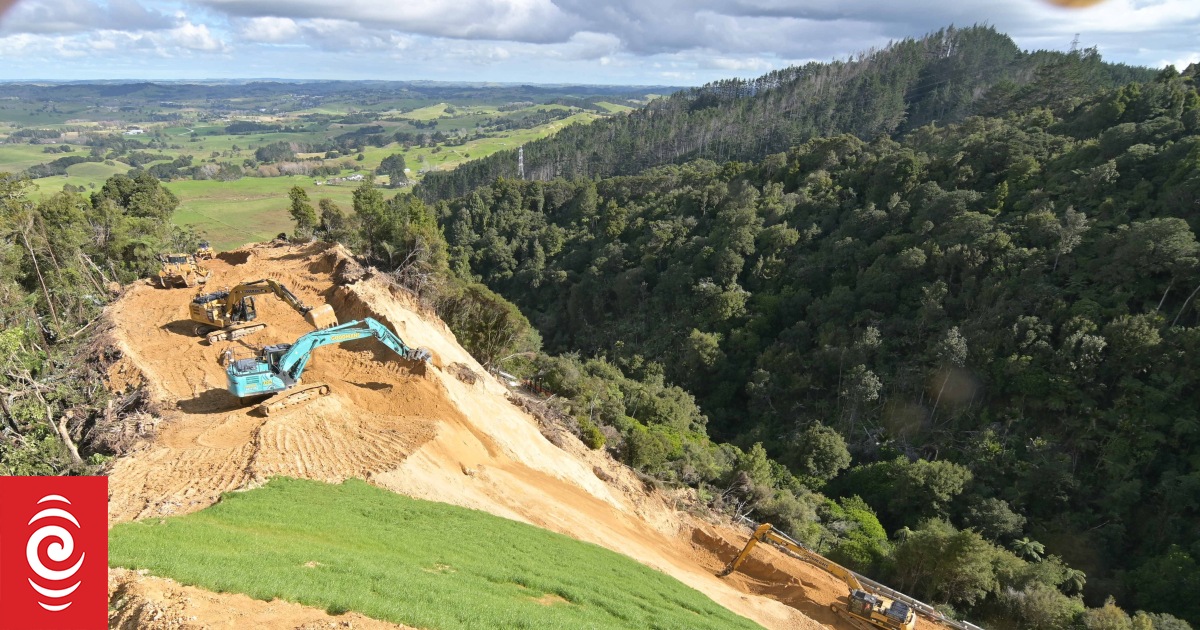Kamo High School principal Natasha Hemara, outside the school’s marae, is excited about the $22 million redevelopment of the school.
Kamo High School’s $22 million redevelopment is set to begin after a blessing ceremony this weekend.
A turning of the soil ceremony today signifies an exciting new step forward for Kamo High School as its long-awaited redevelopment finally gets under way, principal Natasha Hemara says.
With planning beginning in 2015, the $22m build was due to start last year, however Covid-19 caused delays.
Hemara said today’s intimate ceremony finally offers “recognition that things are moving ahead for our staff and for our students”.
Included in the new build are 22 new classrooms with elevator access to the second storey, as well as a new and improved wānanga whare which will be housed at the centre of the school.
Hemara, who has been principal since 2020, wants the new infrastructure to create not just a better learning experience, but also reflect the school’s values.
The new classroom blocks will be spacious and open, with an aim to create a transparent learning environment where students can “share, know, learn and be inspired”.
A pedestrian entrance to Kamo High will lead visitors through a striking courtyard, with the lower-level classrooms exterior bricks in the shape of traditional Māori tāniko (patterns).
/cloudfront-ap-southeast-2.images.arcpublishing.com/nzme/SJ5SSYXXH2LVMVTUHZQVO2DV6I.jpg)
Hemara said student comfort was a priority as the plans have moved, therefore a covered walkway will provide shelter from the weather, and there will also be ample seating around the courtyard area.
The current wānanga will be dismantled to create a newer, larger, and more open version, which will feature the original whakairo (carvings) from the previous building. A karakia will be performed for the current carvings before they are placed onto the new building.
Hemara says the inclusion of cultural elements “enables us to bring that depth of just knowing to the students, without it being it all at once, it’s just around them every day”.
The students were shown a fly-over design video of the multimillion-dollar build in an assembly earlier this week, which Hemara said ignited a lot of enthusiasm.
“They’re quite excited, and I believe that our students deserve better than what the current property looks like.”
Contracted by the Ministry of Education, Matakohe Architecture and Design have been working closely with Kamo High School and Ngati Kahu o Torongare to illustrate cultural narratives within the new space.
This will be seen through the colour scheme of a ponga forest, which according to Hemara, once covered Kamo.
“We want to create a living building,” she said.
/cloudfront-ap-southeast-2.images.arcpublishing.com/nzme/UBIJG74NIESA4Y4OUUY2654BQU.jpg)
“We want it to hit you in the face that you’re coming into a building with a rich history of the Kamo community.”
The colours of a ponga forest will climb the interior of the two-storey classroom blocks, with lower levels featuring browns, and higher levels green to reflect the look of foliage.
“The whole theme of a ponga is really important to us,” said Hemara.
“What you’ll see throughout the whole school is the notion of pulling up growth and development.”
Included in the new build is a separate building accessed via Kamo Rd for Blomfield School.
Redevelopment has already started, with two buildings already shifted to make space for the new infrastructure.




