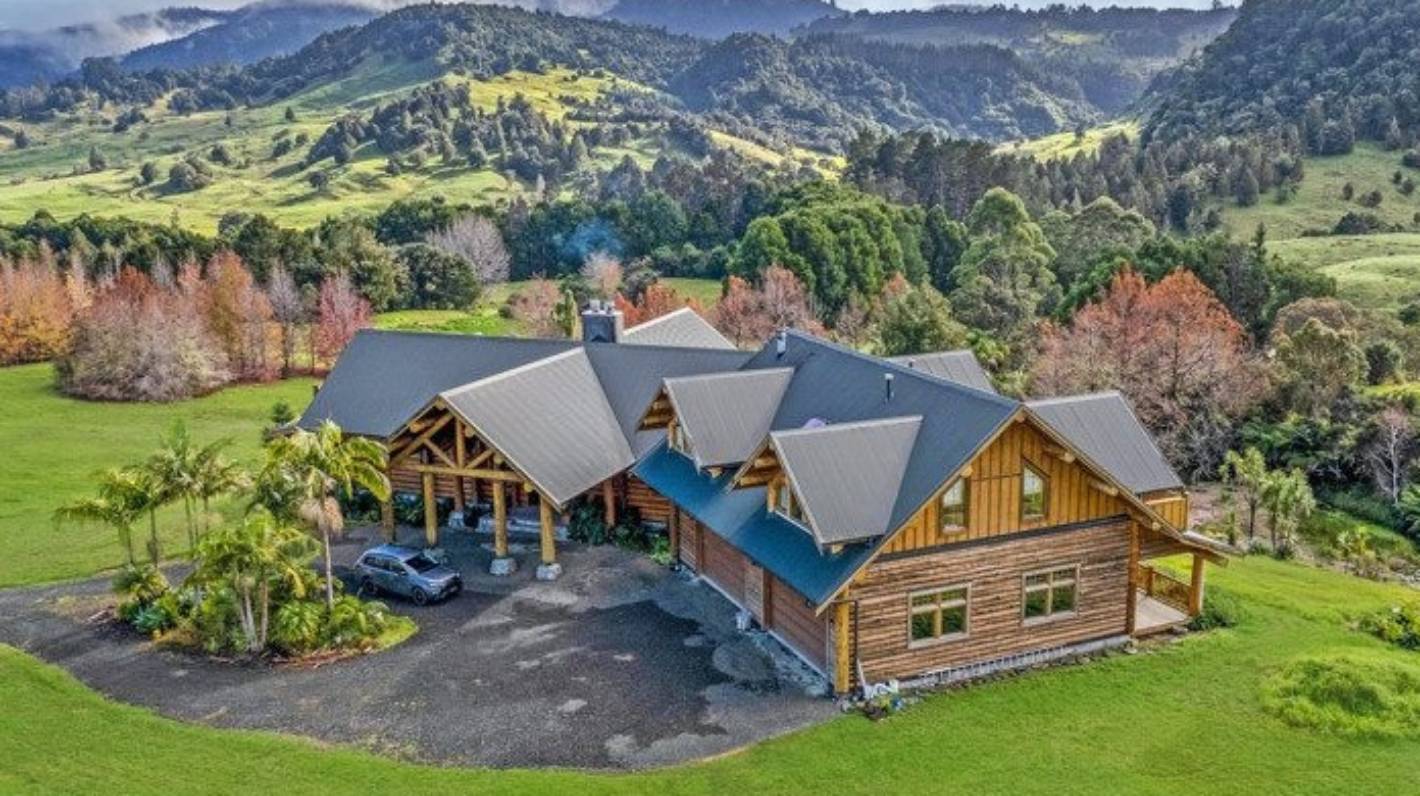Pam and Eric Wood were more used to a life on boats – they fell in love with the idea of a log house from magazines they read while sailing around the Marlborough Sounds.
“We always wanted a house with a lot of wood, but a log house was something else again,” Pam Wood says. “We knew log houses were a big thing in the US and Canada, and there were some here, so we investigated further.”
Long story short, Eric Wood and the couple’s daughter went to Canada to meet with a log house builder: “They were really impressed with the people and the houses they were shown. They came back and said ‘this is what we are going to get’.”
Stuff
Picture perfect – the owners of this log house are selling after more than 15 years. Their 11ha site, near Kerikeri, includes a road in through native bush.
And they did. Their daughter designed the house and drew up the plans. All the logs, which are 100 years old, were sourced and cut, and put together in Canada. “They numbered everything, then pulled it apart and shipped it over here as a kitset, in seven huge containers.”
Pam Wood says the company owner and his wife came out from Canada and laid all the logs out in just 12 days, and then they had local builders complete the project, which took quite some time.
The 738m² house was put on land they acquired in 2005 after a two-year search for the best spot for a log house – it’s a picturesque 11ha block with rolling hills, native bush and beautiful views, near Kerikeri in Northland. And it couldn’t have been better suited to the large log house.
Harcourts
The entry is as grand as expected. There is garaging for eight cars.
“It was a long search for the land,” Wood says. “This property had been listed earlier but was not on the market when the agent called us to have a look. We walked onto the land and instantly said, ‘it’s exactly what we want’. You drive in through a stand of native bush, and I never get tired of that.”
The house itself has everything you would expect from a log house, and more – there is no compromise. In the main open-plan living area some of the log columns are tree trunks that still have roots attached – they appear to be growing out of the ground.
Harcourts
All the logs for the house were prepared in Canada and imported as a kitset in seven large containers.
Everything is also in proportion to match the enormous size of the logs – from the massive stone fireplace to the height of the ceiling and size of the exposed log trusses. A fully glazed gable end in the living area ensures plenty of light floods the interior. And every window is positioned to frame a different aspect of the view.
“I must admit it is perhaps a bit larger that we visualised,” Wood says. “But it’s very solid, and lovely and cosy. The logs retain the heat in winter, and it is never hot in summer, with the big covered veranda.”
One of the many special features in the home is the “octagon room”, which, as the name suggests, juts out from the main part of the house in an octagonal shape. The room is lined with window seats.
Harcourts
The massive stone fireplace matches the proportions of the rooms, logs and exposed trusses.
Harcourts
A large, glazed gabled end ensures the large living area is flooded with natural light.
“I wanted an area for granny to read to her grandchildren, all of whom live a long way away,” Wood laughs. “But they have been here, and we have done that. We also had a dining table in here for a while.”
The house has five bedrooms and four bathrooms, and listing agent Jay Prestt of Harcourts Bay of Islands Realty says it has the potential to be used for high-end accommodation or a retreat – in fact the house is called The Lodge.
“We have listed the house because we are getting older and think it’s time to move closer to the family,” Wood says. “At the moment we have New Plymouth in our sights.”
The property, at 92 Pukepoto Road, Kerikeri, is listed for sale with Harcourts with an asking price of $2.75 million.
Harcourts
It’s not hard to see the craftsmanship that has gone into the octagon room.
Harcourts
The main living area benefits from a double-height void.
Harcourts
Several large tree trunks form key structural posts.
Harcourts
Bedrooms are large, with beautiful country views.
Harcourts
Massive log house built by Pam and Eric Wood outside Kerikeri 92 Pukepoto Road 13.9.23




