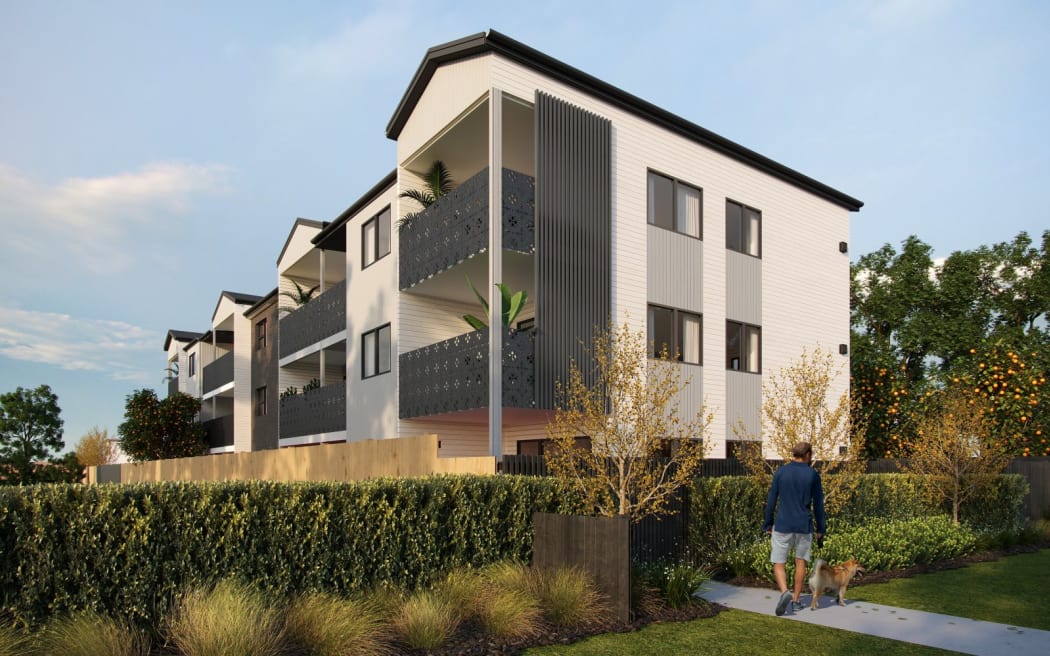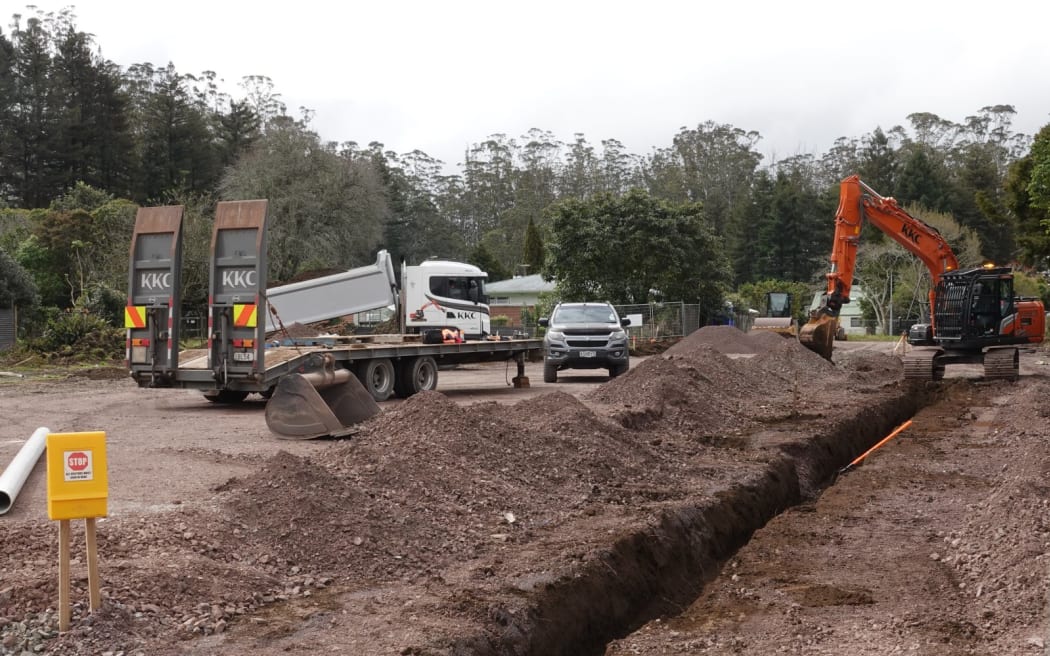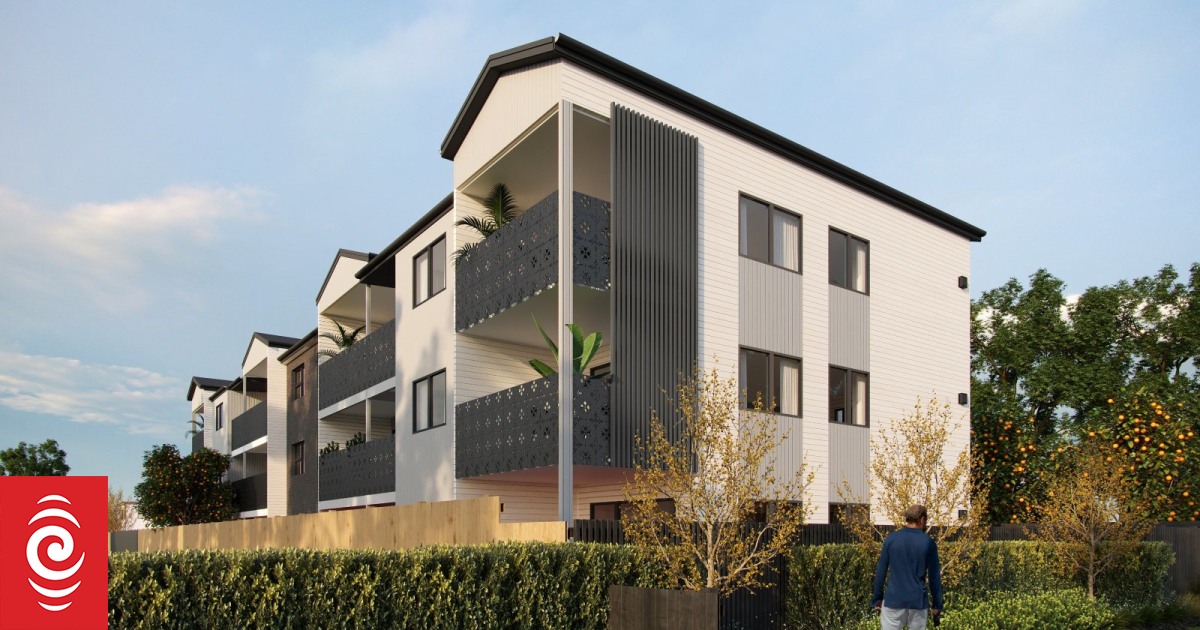
Kāinga Ora’s original plans for a three-storey public housing complex on Clark Rd in Kerikeri (pictured) have been dropped in favour of scaled-down two-storey apartments and terraced housing.
Photo: Supplied / Kāinga Ora
Government agency Kāinga Ora has scaled back its plans for social housing in central Kerikeri following community concerns about density and lack of open space.
A housing complex on Clark Road, already under construction, has been shrunk from three storeys to two, and 14 homes to be built next door will now be spread over two properties instead of one.
Kāinga Ora’s Northland director, Jeff Murray, said public feedback about density and a lack of outdoor space in the original plans prompted site developer Gemscott to buy an extra property and redesign the complex.
The 14 apartment-style and terraced homes would now be built on adjoining sections at 5-7 Clark Road, and include a children’s play area and more on-site parking.
A resource consent application was lodged with the Far North District Council this week.
Work had started already on another development at neighbouring 3 Clark Road, which had been scaled back from 12 homes over three storeys to eight homes on two levels.
Murray said there was an urgent need for more public and affordable housing in the Far North.
“We’ve listened to the feedback we’ve received from the community. We’re only providing homes that are two-storey. These will be two- and three-bedroom homes with a park that will be an internal space available to all the people that live there. We’ve also provided car parking on site.”
Community group Our Kerikeri, which led the charge to persuade Kāinga Ora to modify its plans, welcomed the design changes.
The group also organised a public meeting in May that drew more than 800 people, a record for Kerikeri.
Trustee Vince Buxton said he was pleased Kāinga Ora had taken some of the community feedback on board, and would now provide green space for families and safer vehicle access for the complex.
The drop in height from three storeys to two meant the homes were less likely to stand out from surrounding buildings, which also lowered the risk of stigmatising the people moving in.
The group still believed the location was “not ideal” because it could limit expansion of the town’s commercial area, and would reduce active street frontages on what was likely to become a main route in future.
“But we are pleased Gemscott is working with us, and others, on the visual design of the streetscapes,” he said.

Work has started on an eight-unit social housing complex at 3 Clark Rd in Kerikeri.
Photo: Peter de Graaf
Buxton hoped better planning in future would ensure Kerikeri got the housing it needed, in the right places and with a good mix of transport to schools and workplaces.
Locals spoken to by RNZ on Kerikeri’s main street expressed a range of views about Kāinga Ora’s plans. All agreed more social housing was needed but some were concerned about the location, the loss of scarce commercially zoned land, or the effect on long-standing plans to build a ring road around the town centre connecting Homestead Road and Clark Road.
Others however supported the proposal, saying the living situation of many Kerikeri residents was untenable and the town was desperately short of affordable housing.
Kāinga Ora was planning a series of drop-in information sessions during October and November at a pop-up office at 115 Kerikeri Road, another property it planned to develop.
The housing agency currently owned four sites in central Kerikeri.
- 3 Clark Road: A modified plan was granted resource consent in June 2023. Site works were underway for eight two-bedroom units over two storeys, instead of the original plan of 12 homes in buildings of up to three storeys. The homes were due to be completed by late 2024
- 5-7 Clark Road: Originally just 5 Clark Road, but development firm Gemscott bought the neighbouring property following community concerns about density and lack of outdoor space for residents. A resource consent application has been lodged. If approved, it will consist of 14 two-level terrace and apartment-style homes, each with two or three bedrooms
- 4 King Street: Plans for public housing withdrawn
- 115 Kerikeri Road: Design options for the almost 4000 square metre property, between the SPCA shop and Kerikeri Retirement Village, were still being explored




